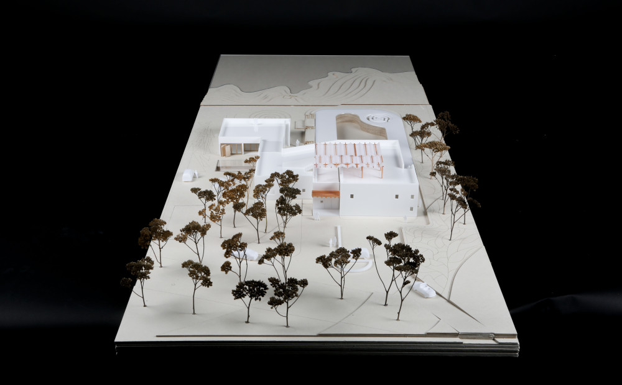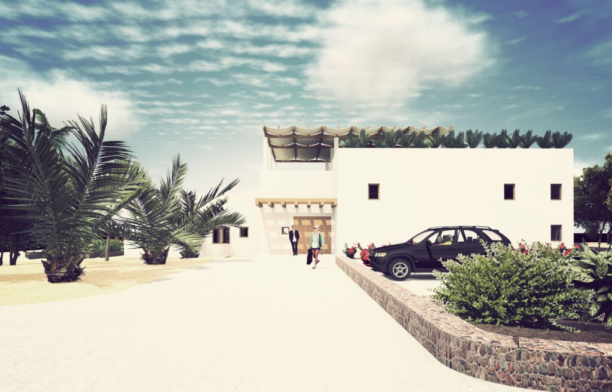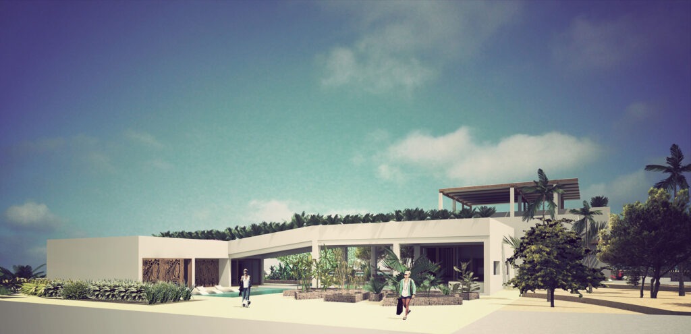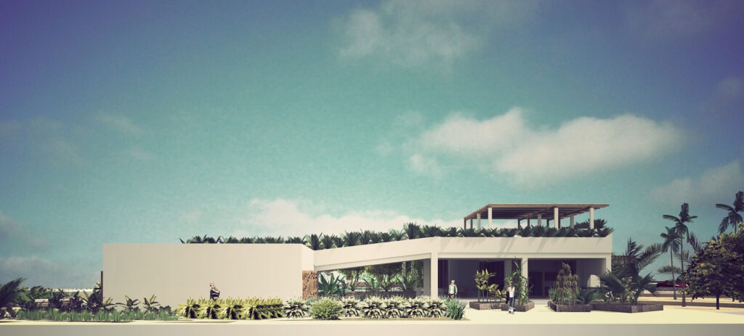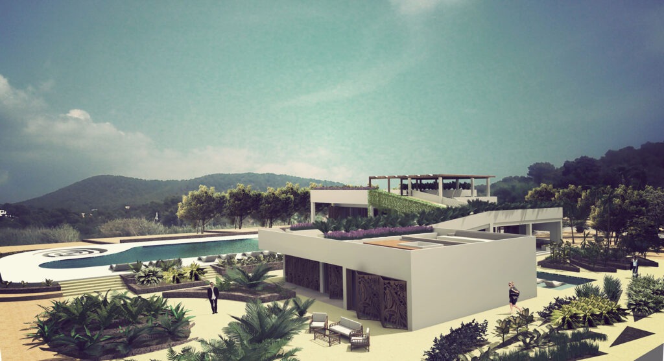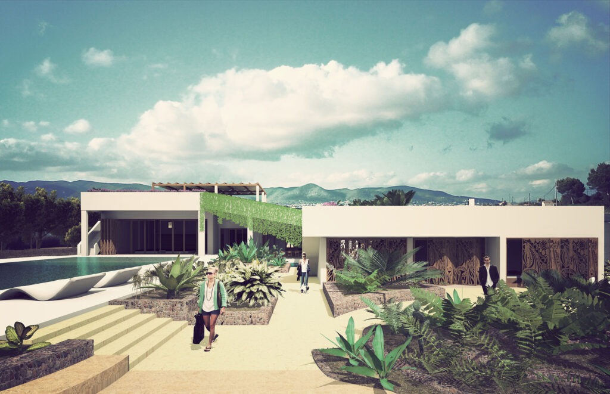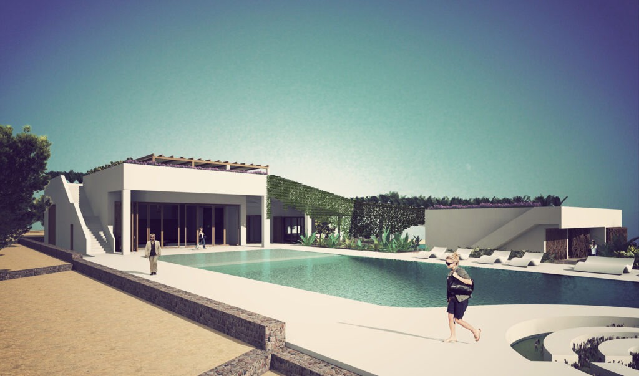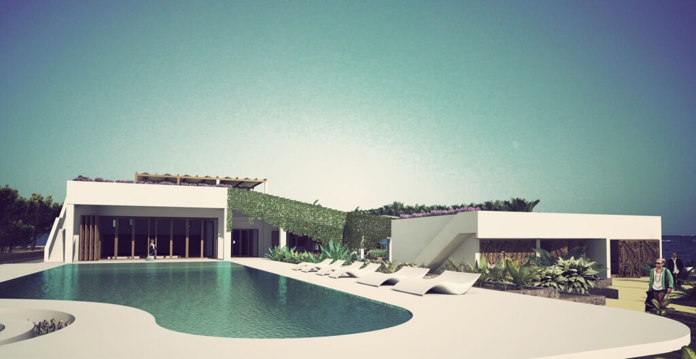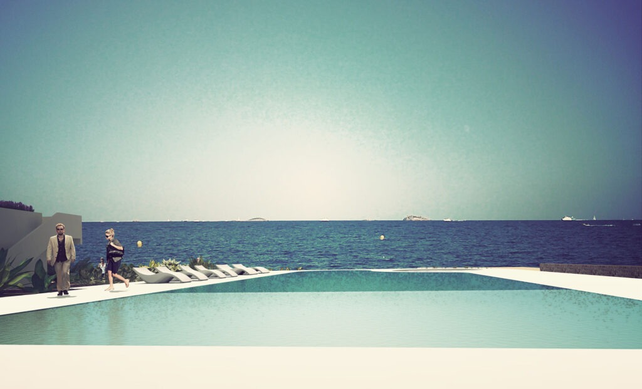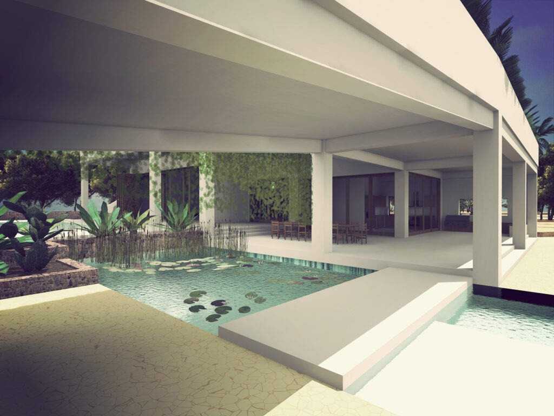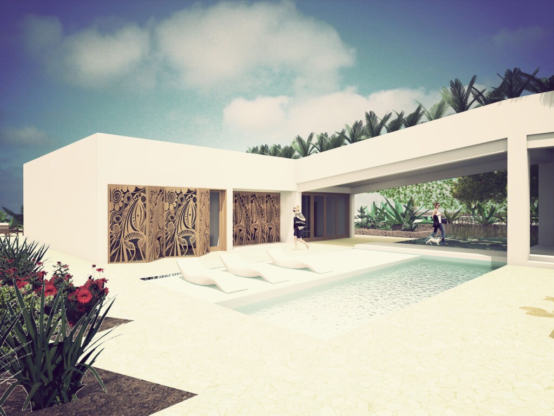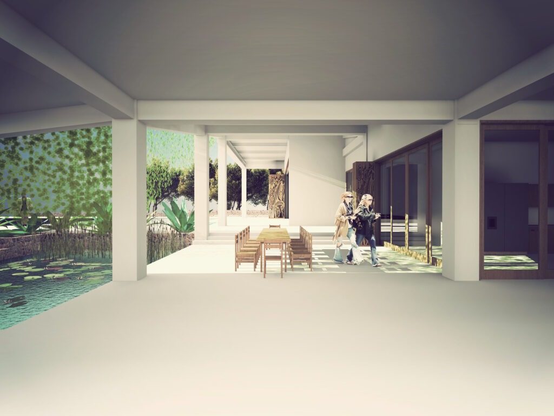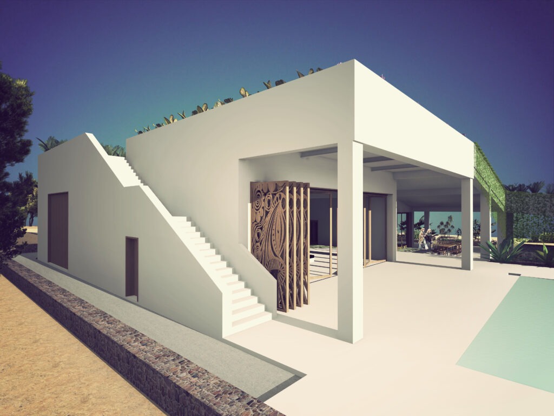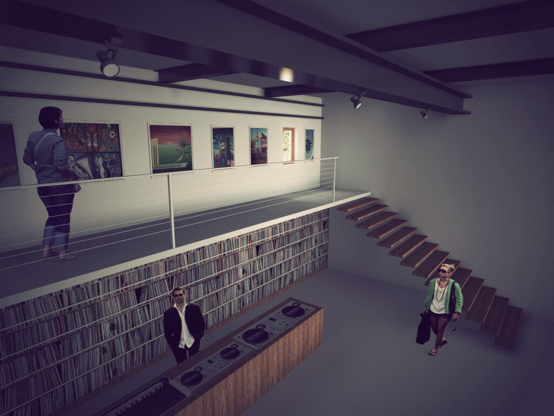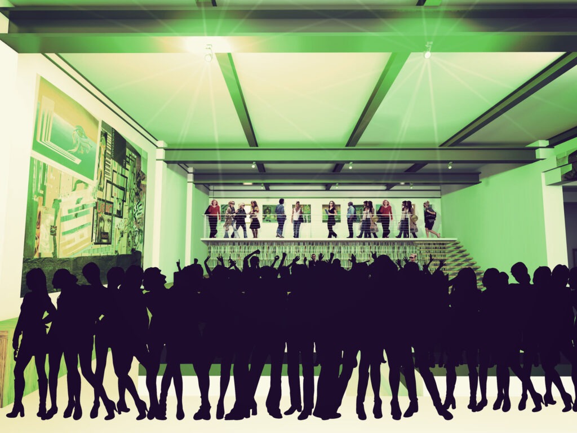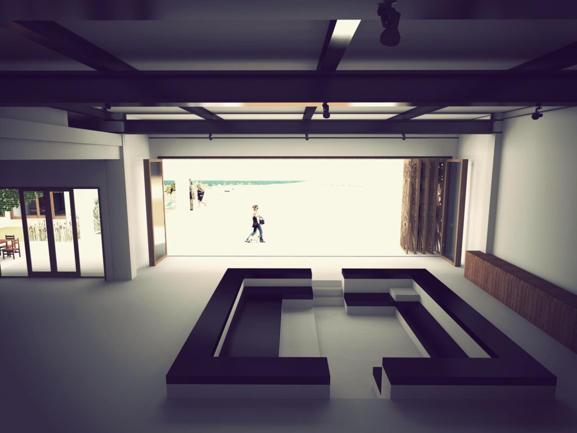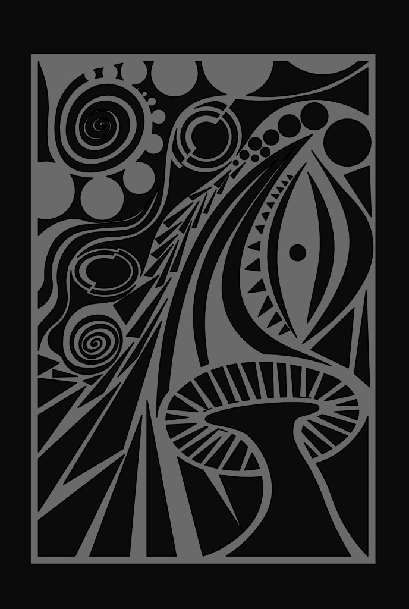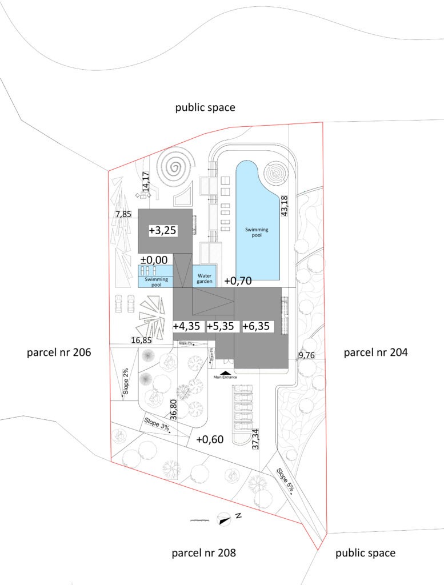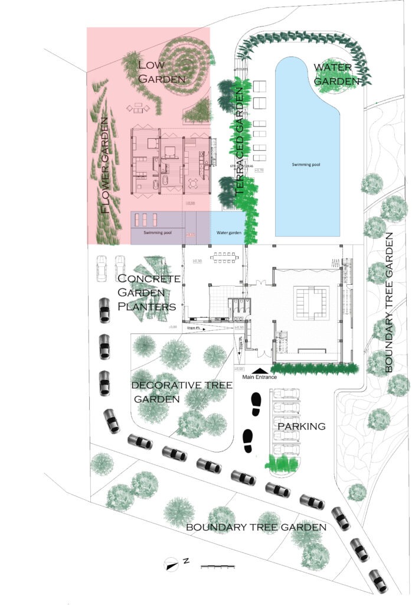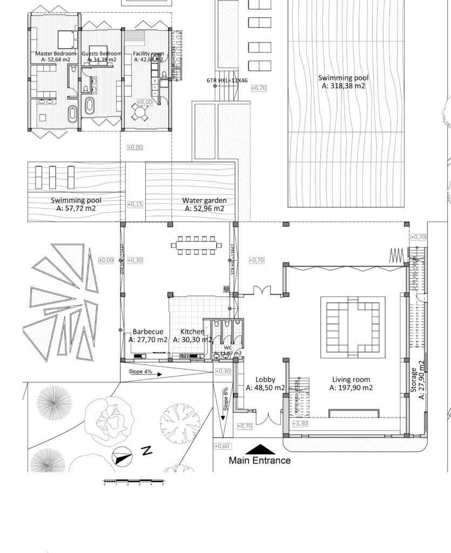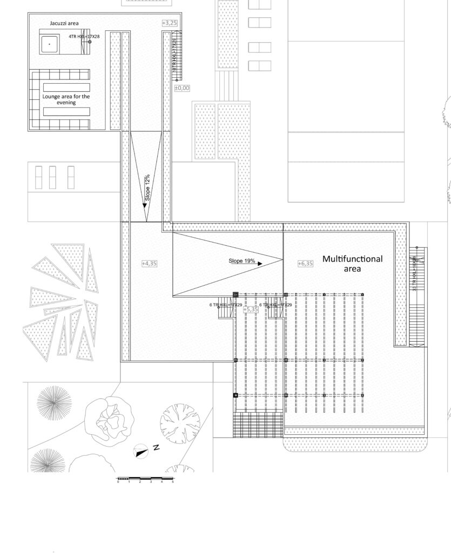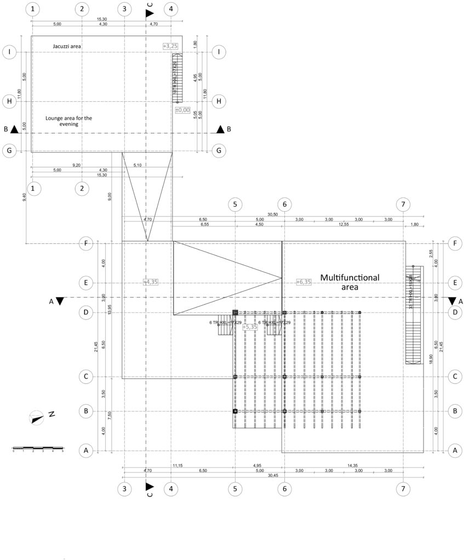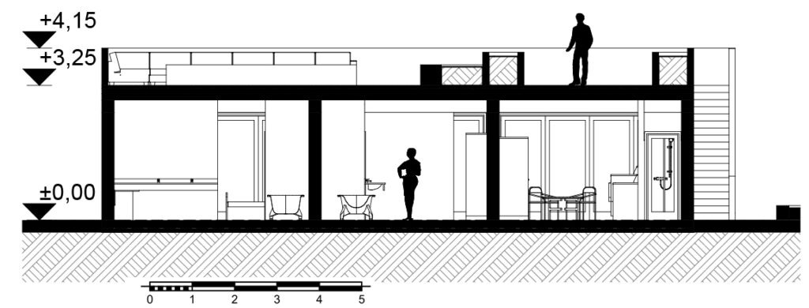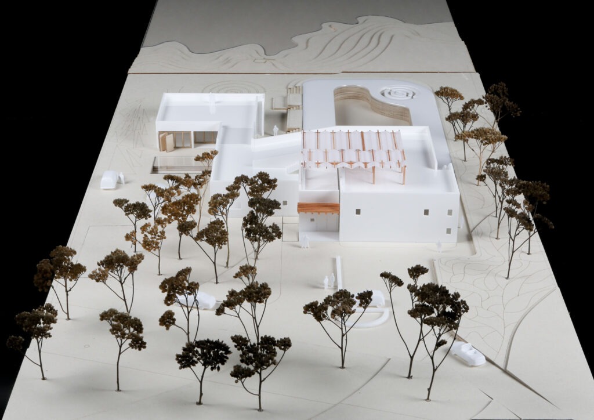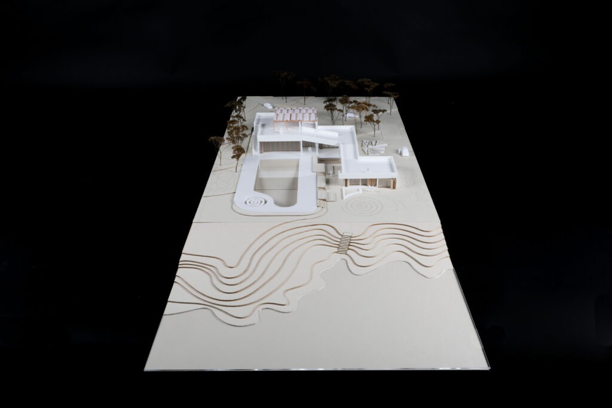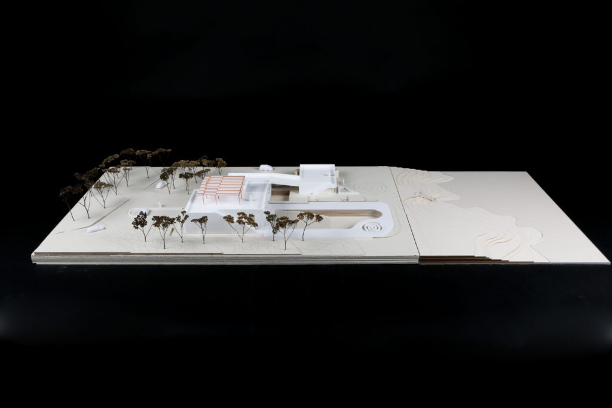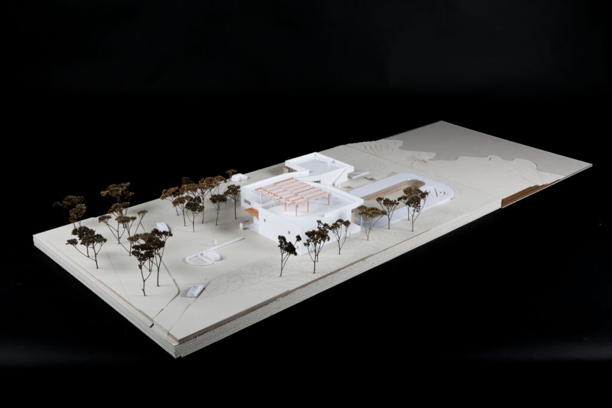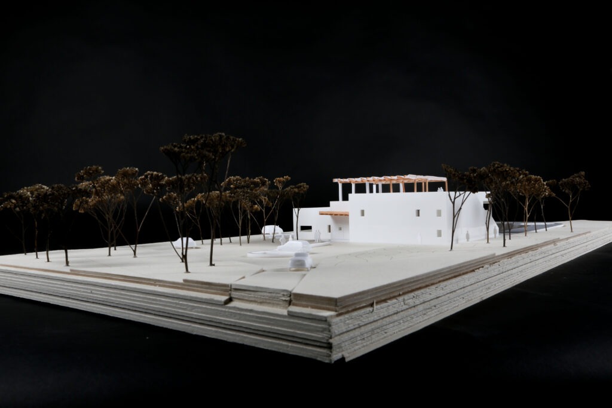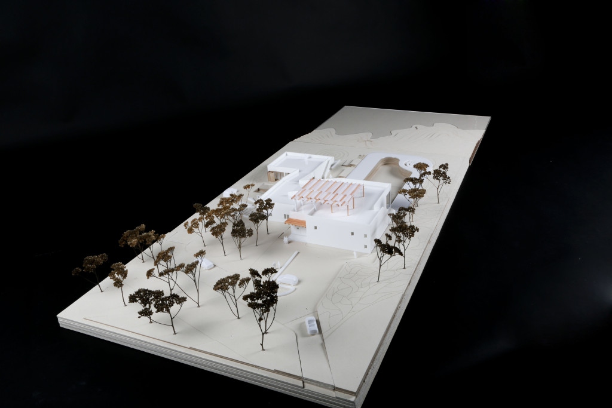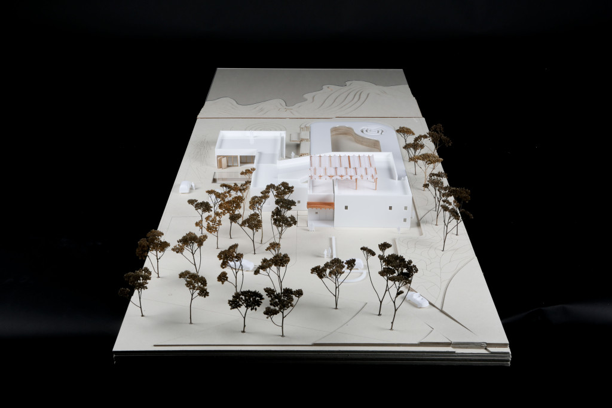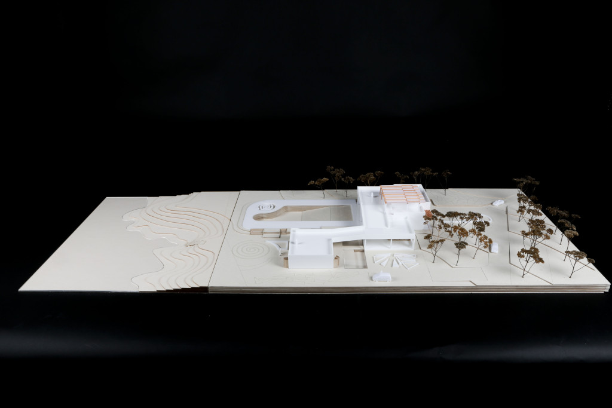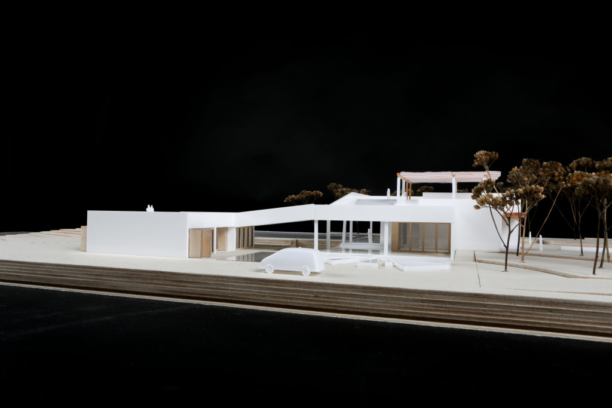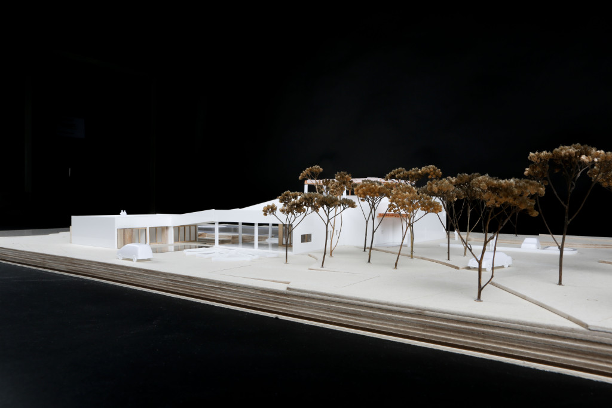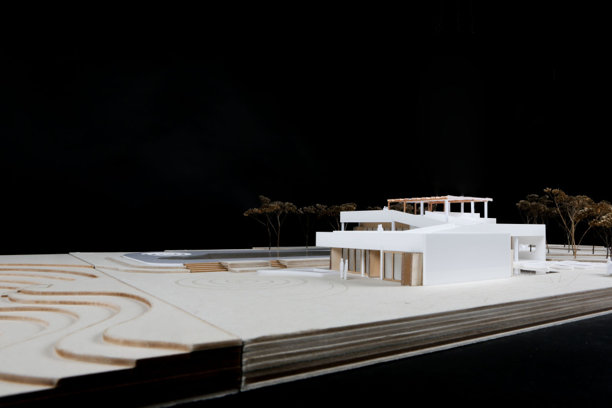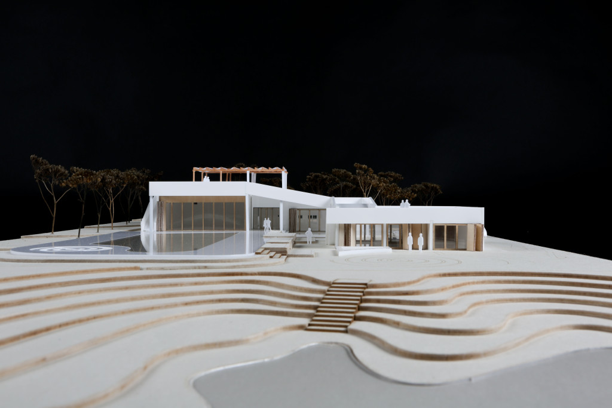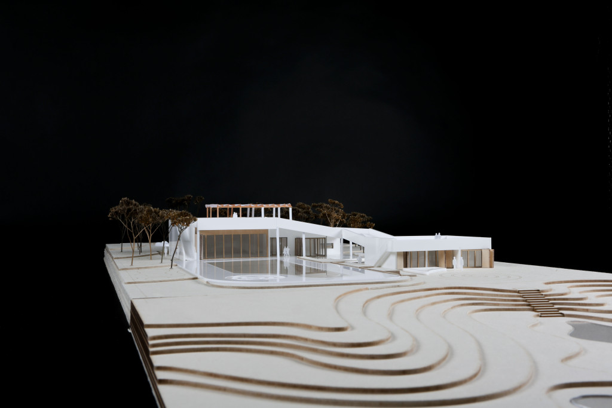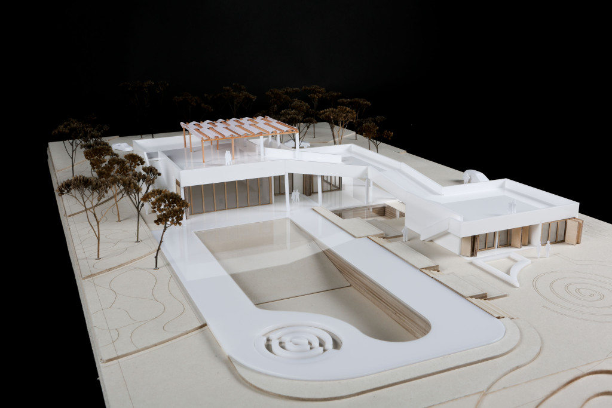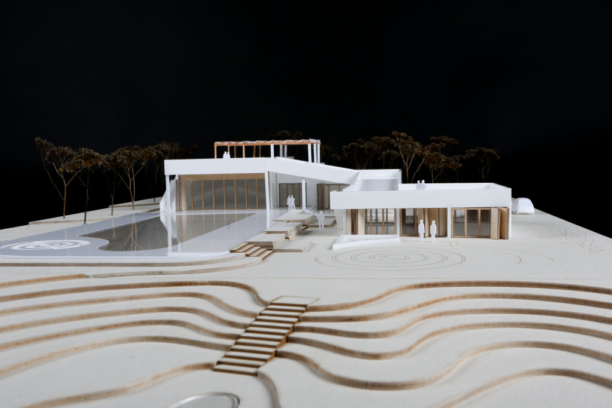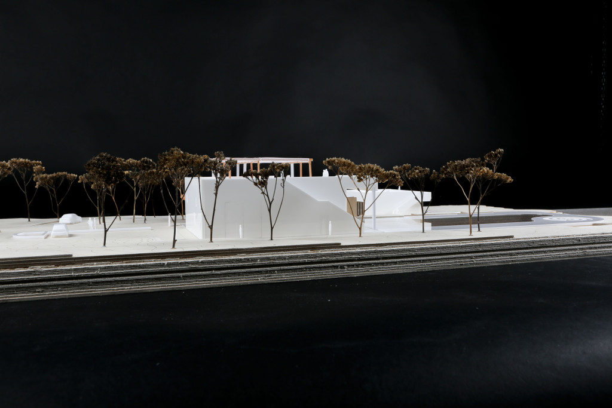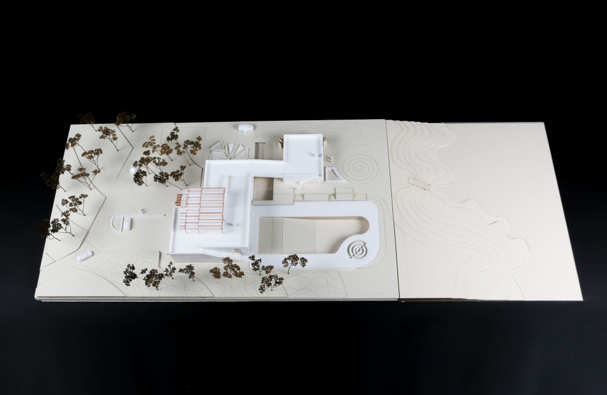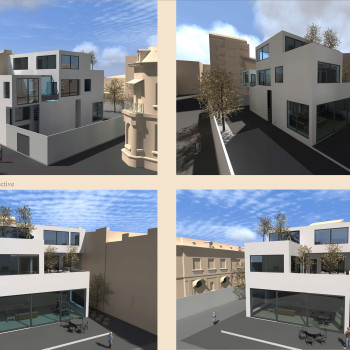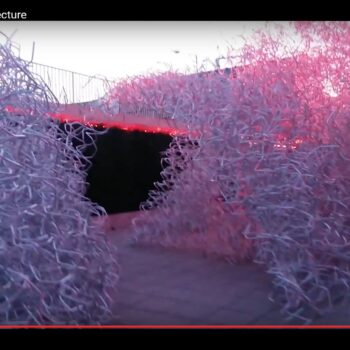Abstract
The purpose of this thesis and project is to create a unique house as a fusion between a private home and a party space. Since the private home is committed to a DJ and music producer, Ibiza Island in Spain is chosen as the location for this project, because of its distinction as a paradise for every DJ. Here was born the “Balearic” sound, which defines high-quality electronic music. The spirit of Ibiza creates also the perfect environment to develop such an architectural program. Because this island has a long-held tradition for parties, it is a necessity that a house offers additional this function.
In order to integrate this project in the island’s architectural context, two contemporary houses are analyzed and the resulting ideas for the design are implemented. The outcomes of the research show that their concepts are based on the principles of composition of the local rural houses, which have their origins in the Phoenician art, but regarding their functionality, the concepts are based on the needs of a modern lifestyle. Therefore, to create a house which belongs to a place, where vernacular architecture is monumentalized, it is necessary to adopt that style and to express it in a personal manner.
As far as the fusion of two distinct functions, such as home and party, is concerned, the study of three iconic clubs in Ibiza is performed. Some revealing information such as the fact that the clubs Amnesia and Pacha started their existence in country houses and developed into world famous clubs and the fact that Ushuaia started as an open-air club and exists now as a hybrid between a hotel and a club made the idea of this project to appear realistic. The clubs operate on the principles of human perception. Their goal is to offer people unique sensations, feelings and experiences through the architecture, technology, comfort or through other people. This project learns how this clubs work and applies those criteria to the house.
In conclusion, the resulting house is an interesting case of architecture, where the vernacular context is interpreted in a contemporary spirit, having a strong connection with the natural environment and where the function of a home fuses with the function of a club through the flexibility created in the organization of space.
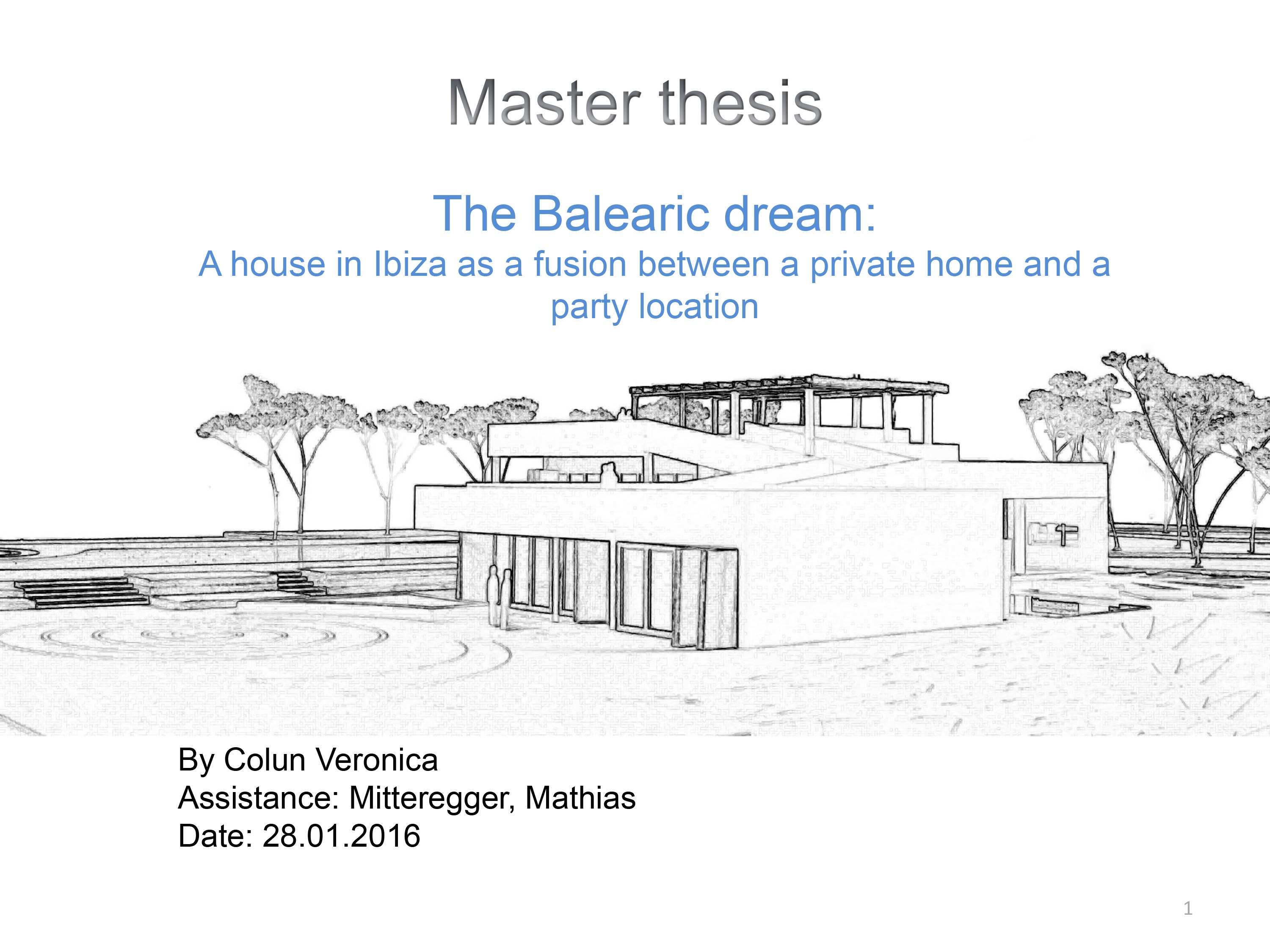
Let’s start by understanding the title of this project. So the Balearic dream, a house in Ibiza. Ibiza is a small island in the Mediterranean Sea, which belongs to Spain. I chose this Island as the site of my project because I lived there for 4 months and I was impressed by the quality and quantity of the music that is produced and promoted on that island. So the title has to do something with the music! But why Balearic ? The word “Balearic” comes from the name of Balearic Islands in the Mediterranean Sea, where Ibiza is the third largest. On this island originated the new sound called the Balearic music, which defines high-quality electronic music and because of this reason this project is also named the Balearic dream. But why a dream? Since the private home is committed to a DJ and music producer and Ibiza is a paradise for every DJ, it is every DJ’s dream to own a house on this island. So the purpose of this project is to create a unique house, which is a private home but also a party space and the spirit of Ibiza creates the perfect environment to develop such an architectural program.
The concept of this project regards two big topics: functionality and form, in the same time. The functionality is divided in two parts: the multifunctional part composed of living room and kitchen and the private house defined by the bedrooms. The entrance is the only one which remains neutral.
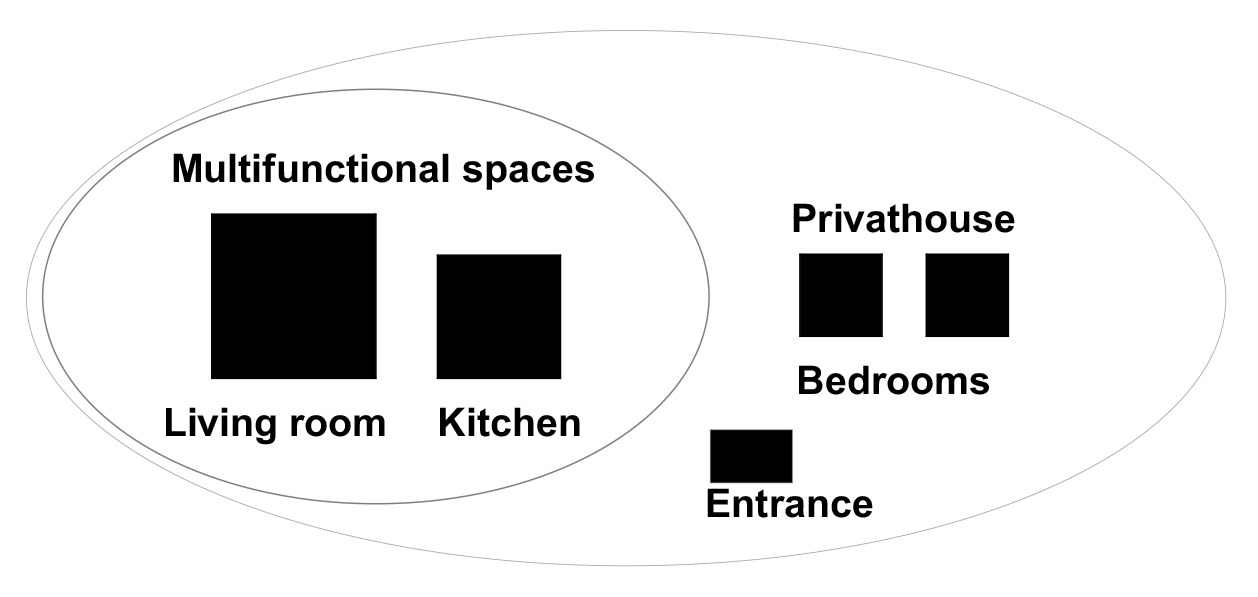
After the functionality of the house is established, the site is taken into consideration. The selected parcel is located 1,5 km away from the city Sant Antonio de Portmany, 20 km away from Ibiza Town and 23 km from the airport. The site is found in a country area, right next to the beautiful beach of Cala Gracio and has direct acces to the sea and from the main street.
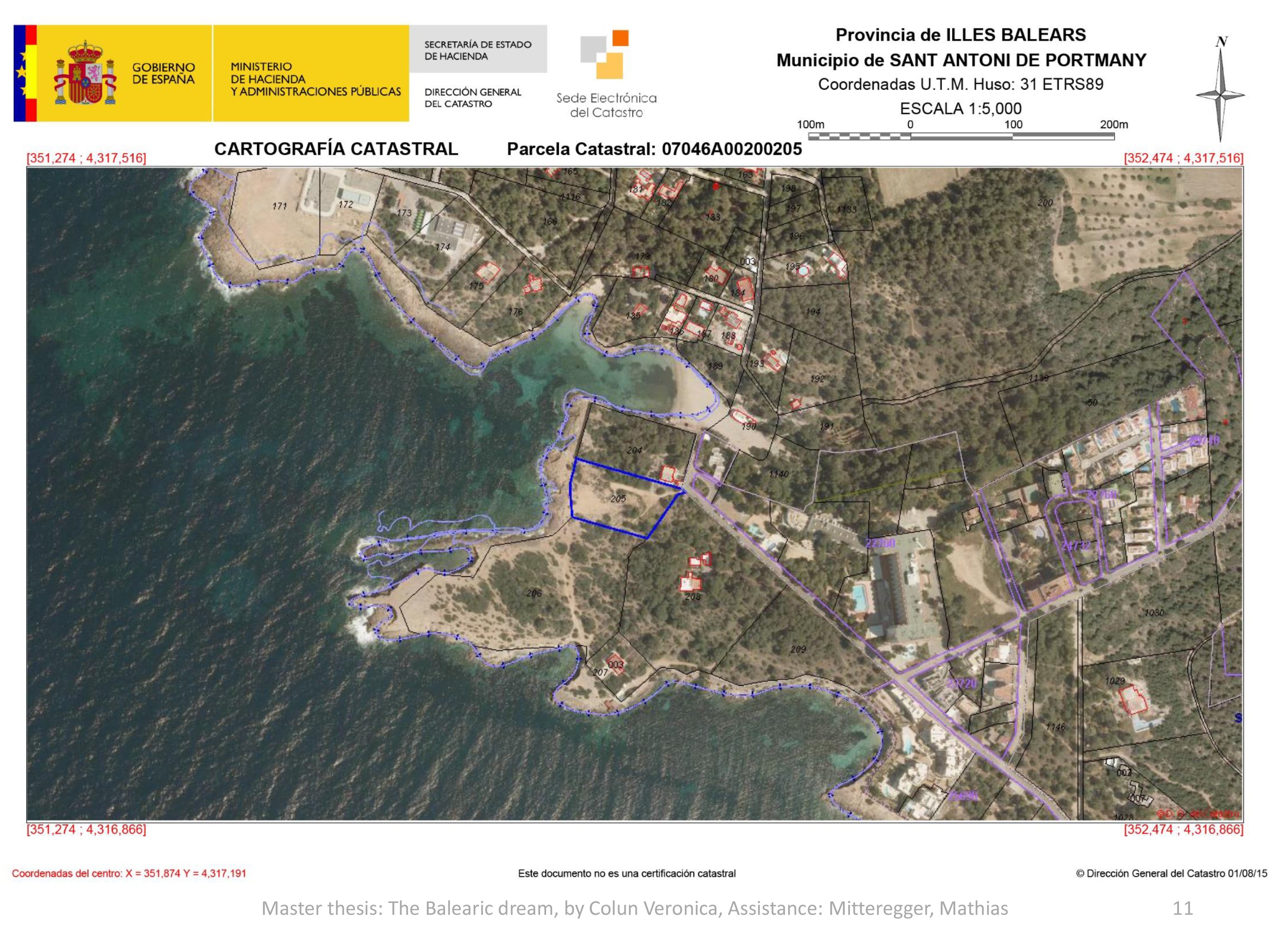
Regarding the placement of the figures on the parcel, they are orientated towards the sea, closer to the auto access.
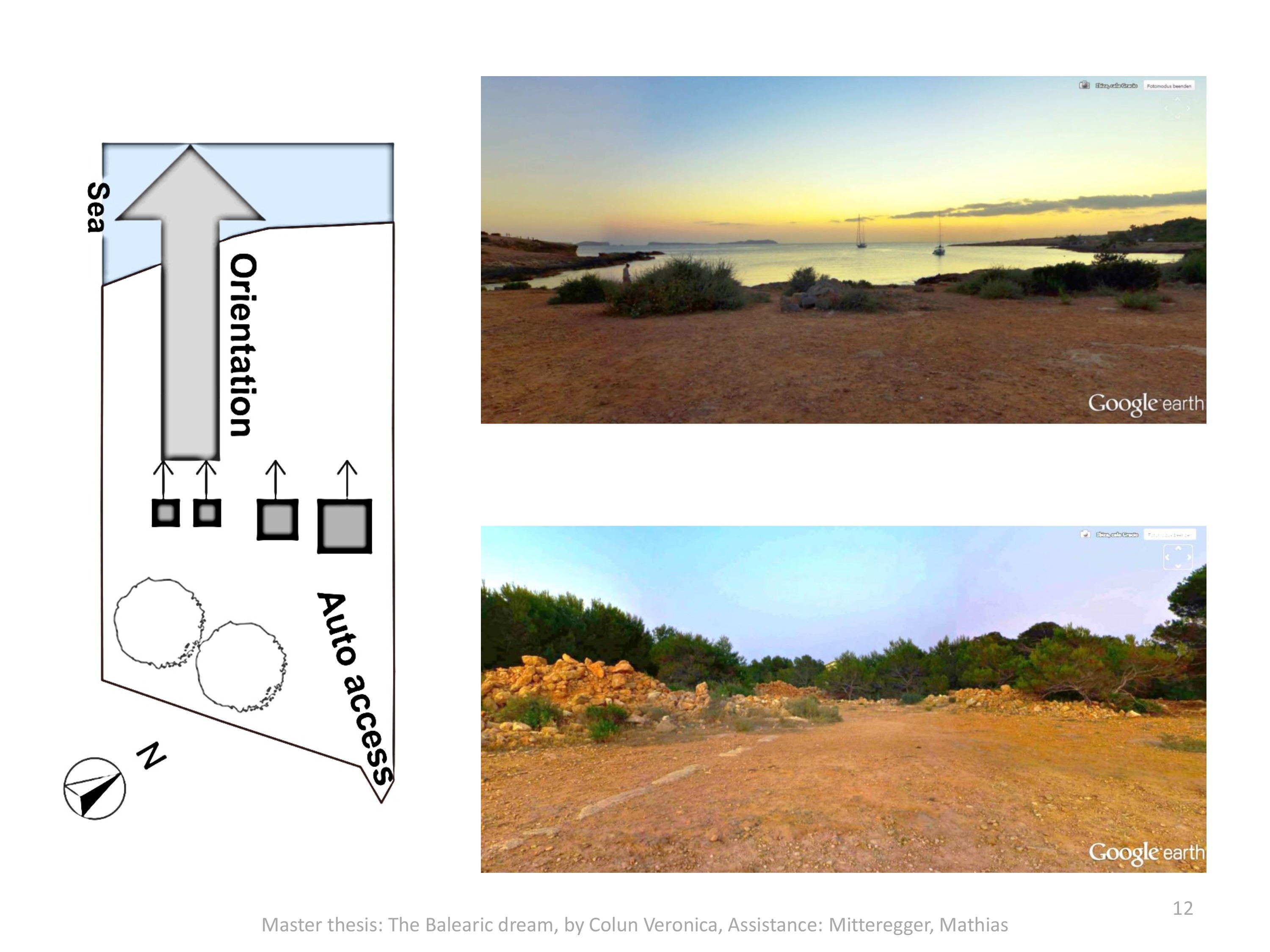
The concept developed further into the idea that the house is split in two parts by water and unified by a terrace garden.
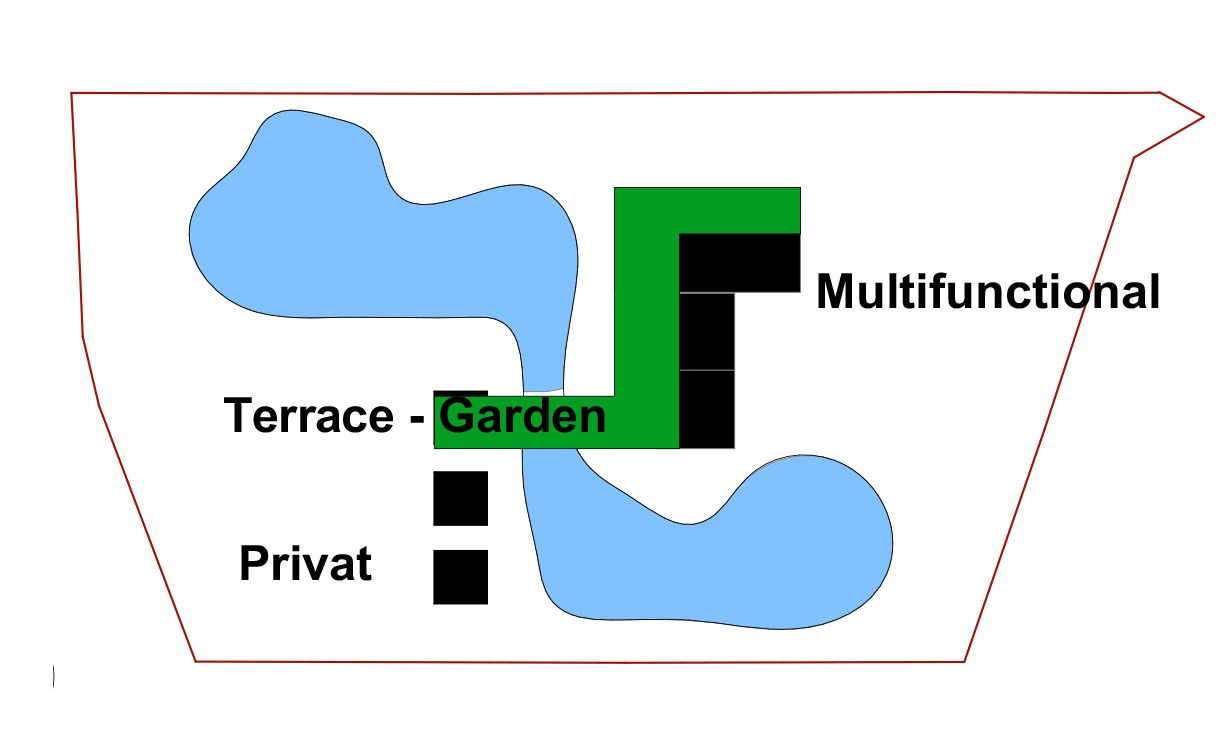
The concept development is based on this three clubs: Ushuaia, Pacha and Amnesia in order to discover how their functionality works. Ushuaia has the most innovative open-air club concept because it offers an open-air poolside stage right outside the hotel room. The idea is that the guests can enjoy the parties without leaving their hotel room. This club organizes the main entrance, the stage, the dance area and the pool on the vertical axis towards the sea and the horizontal axis divides the multifunctional area from the living area. In my project there is a direct view and circulation towards the sea through the main entrance. The important spaces, the entrance, the livingroom/club, the dance area, the pool are aligned on the vertical axis towards the sea. The horizontal axis divides the parcel into the living area and multifunctional area.
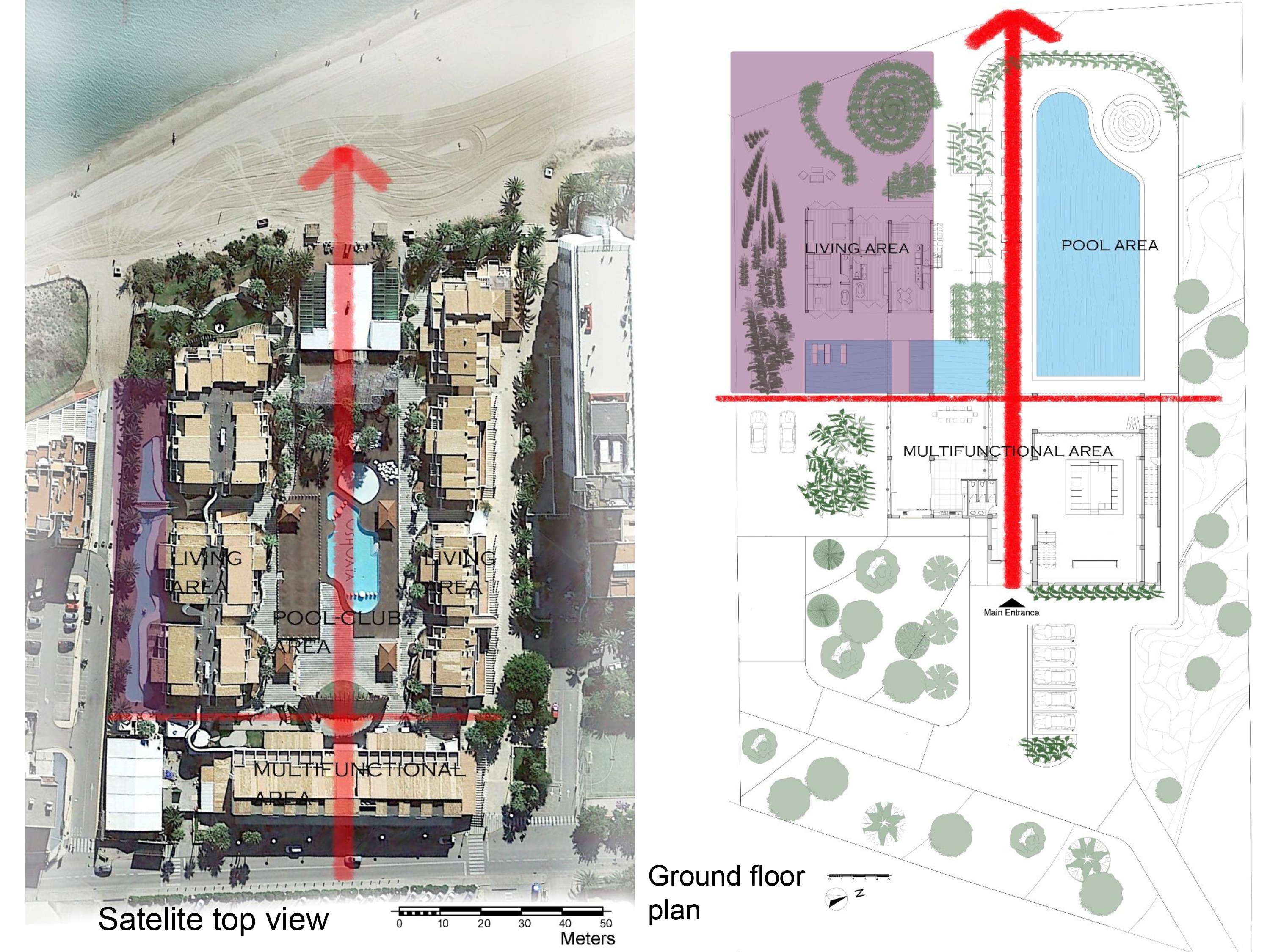
Pacha opened in 1973 in a vernacular style country house, which developed into one of the most famous clubbing brands in the world. Pacha offers a unique experience by having five different musical environments: the large Main Room for house and techno, the Funky Room for more disco or soulful music, the Roof Terrace for lounge and chill-out, downstairs, Sweet Pacha for the 80’s and 90’s hits and the Global Room, which was the original main room back in 1973, for R&B and hip-hop. In comparison with Pacha, my project has only three experience areas: the indoor club, the pool and the terrace. All this areas are connected with a walk-through route as the diagram shows with the drawn footprints.
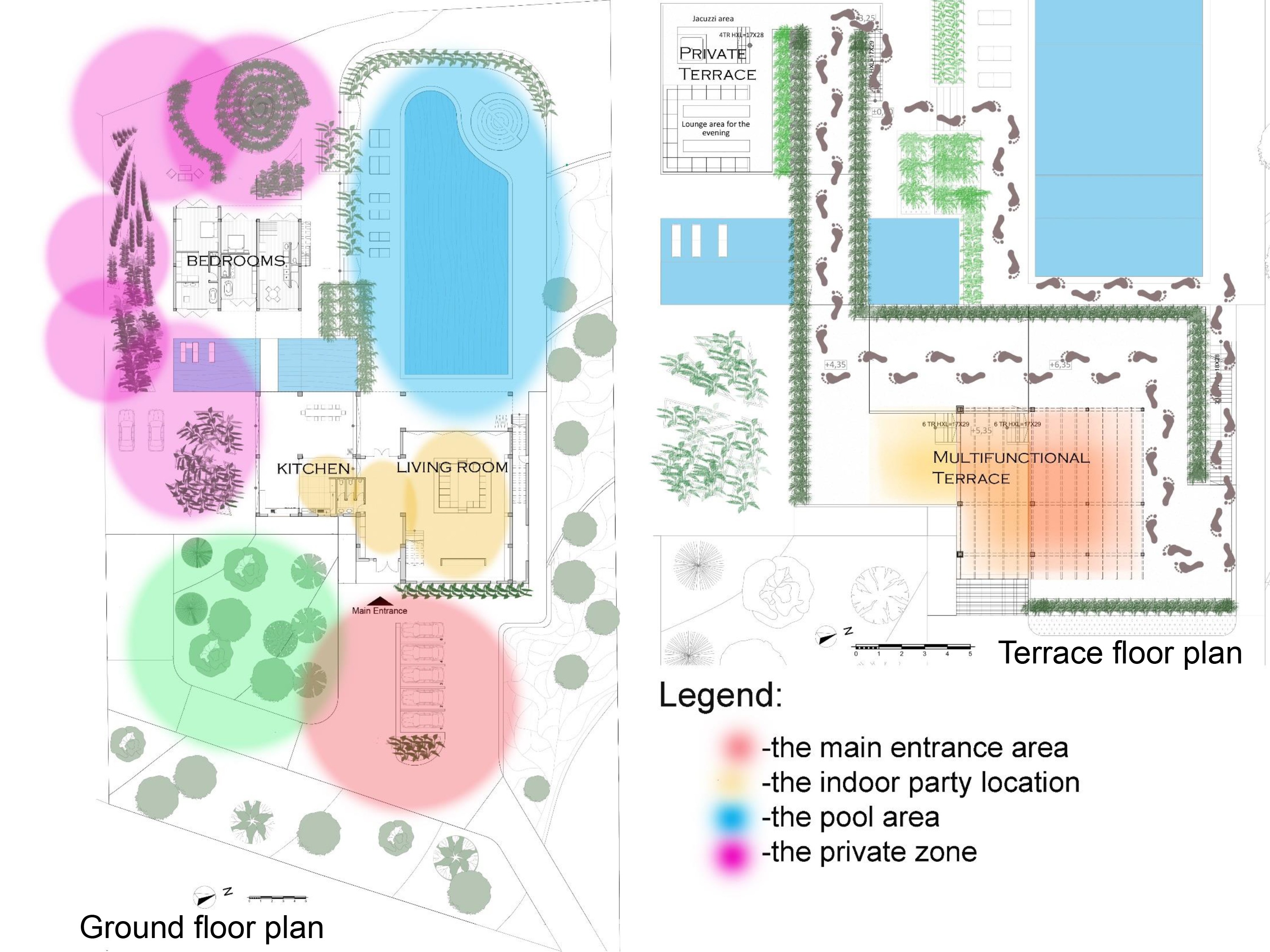
Amnesia was opened in 1976 also in a “finca”(country house) and was initially open air club. It has developed into one of the most famous night clubs in the world. At the moment the club is indoor and has two main stages. In this Club the show, which accompanies the electronic music, is the most important. The disposition of the audience plays a big role, the DJ is always in front of the crowd because he is the main actor who motivates people to dance 8-9 hours. There is also a hierarchical distribution of the audience into the main dance floor and VIP area. In addition there will always be a light-show and smoke blasts. In my project the living room is multifunctional and proper equiped. The transversal opening of the room is 12m and there are used metal beams, which can also support a lighting system for parties.
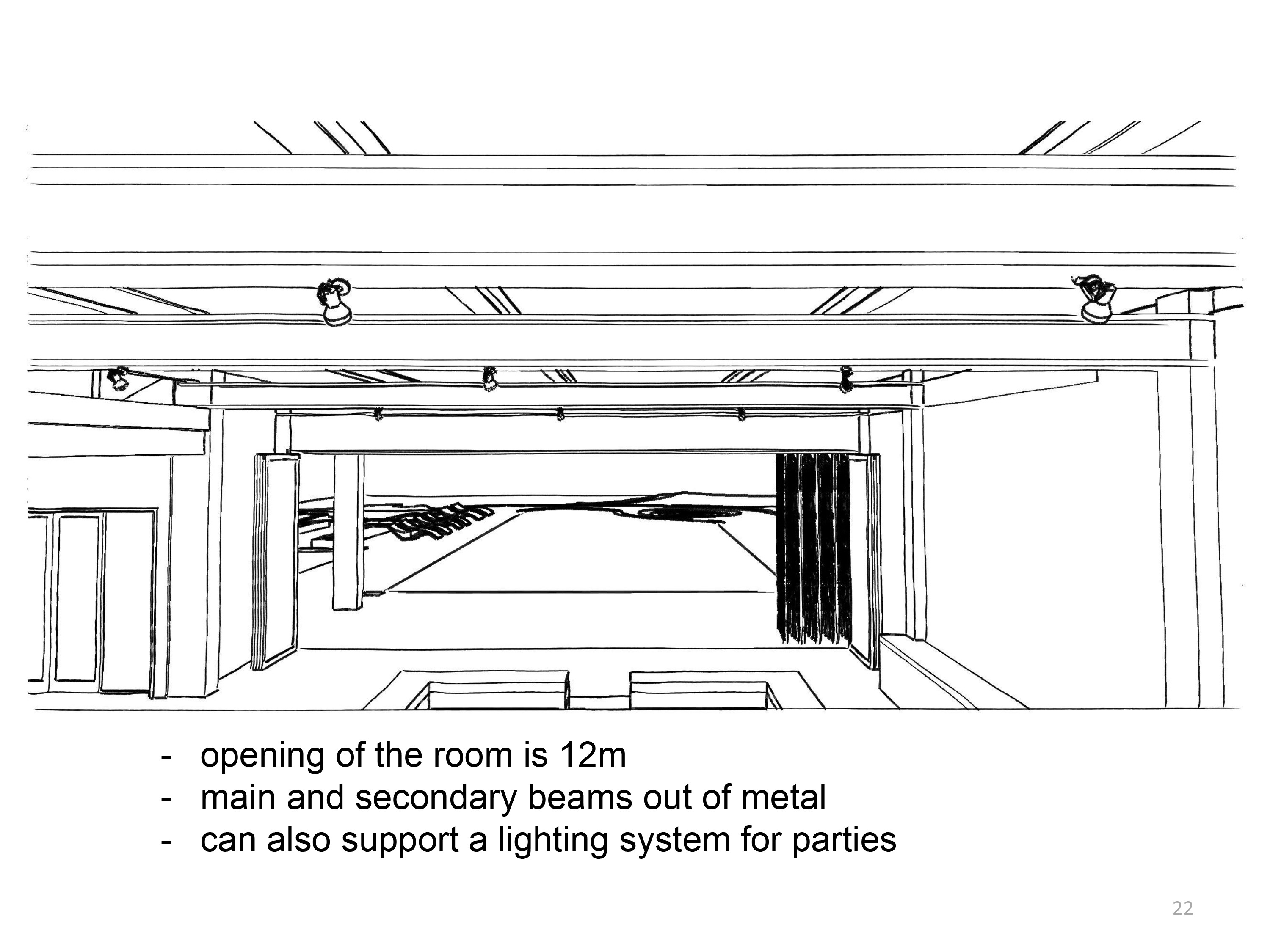
On one hand the room serves as a living room with integrated music studio, where there are special built-in shelves for the DJ’s collection of records, in front of them, the desk with the equipment for music production and above, there is a mezzanine level which is an art gallery. One the other hand the room can host parties and in this scenario, the desk becomes the DJ booth, the audience dances in front of him and the mezzanine level becomes a sort of VIP area.
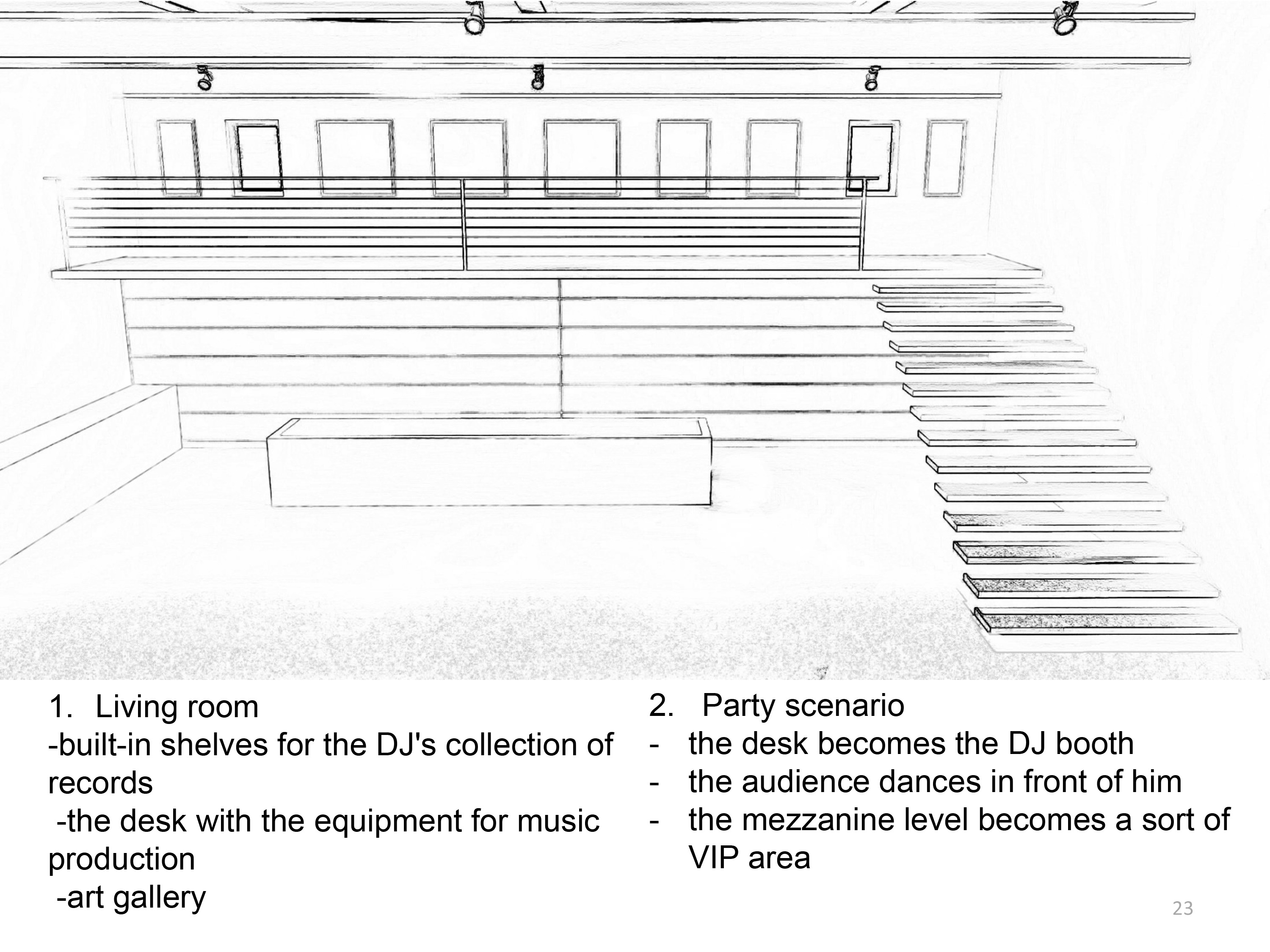
In a place where the vernacular architecture is monumentalized, the new projects should be responsible of that environment. Because of this reason the study of origins of the local country houses is the base for designing this project. First of all the country houses in Ibiza have their origin in the ancient Phoenician art, with influences of Egypt and Mesopotamia. The first scheme appeared through milenia from a rectangular room with a door on the longer side -the «long room »- , where two rooms were added “on the opposite side and the house was completed with rooms on both of the short sides.“ From this scheme another type of palace appeared, around 1000 B.C., called Bayt-Hilani, by adding a portico in the front of the “long room”.
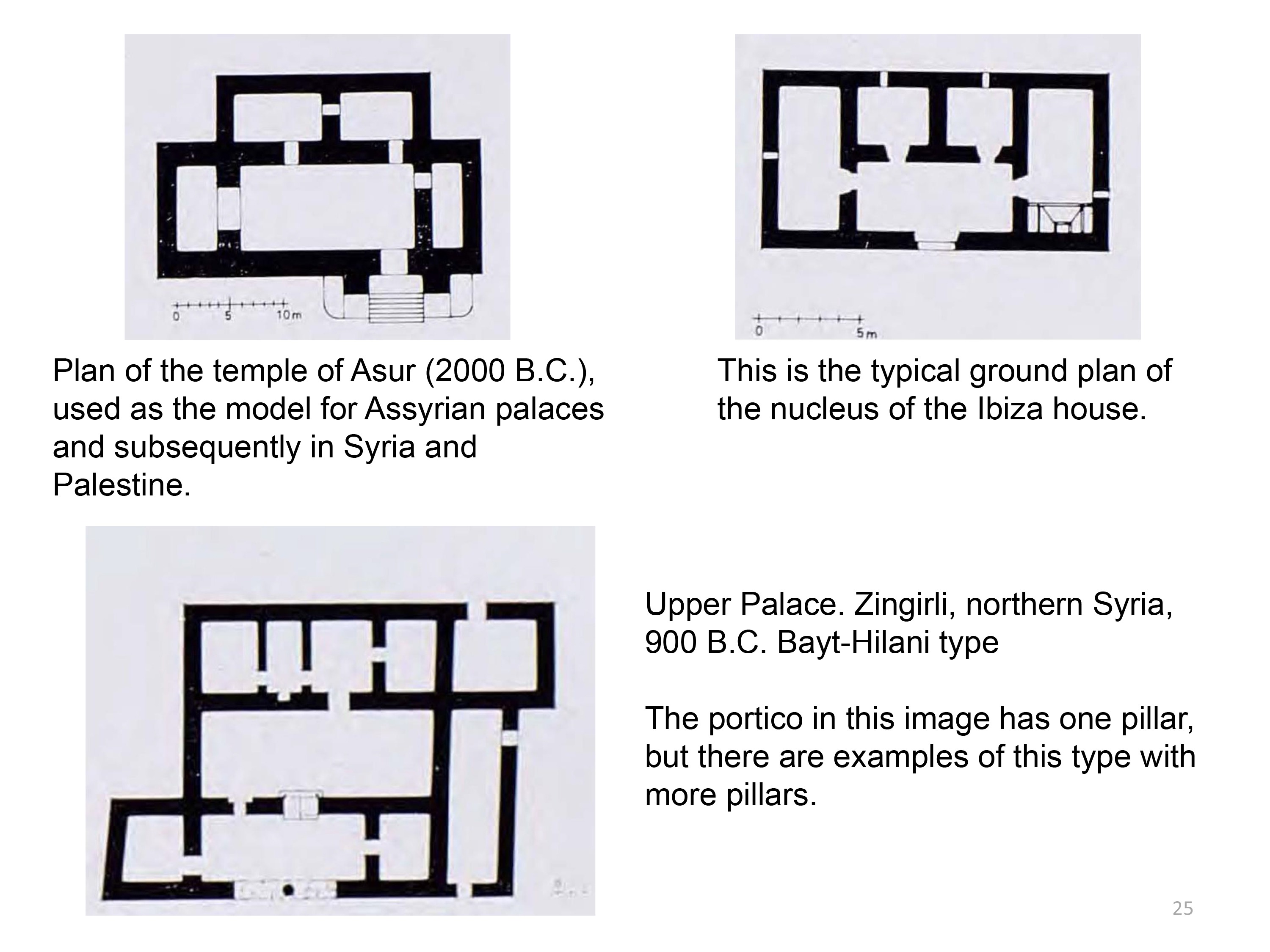
An example of Bayt-Hilani type is the house called “Can Toni Martina”. This sketch shows how the porch is reinterpreted in the main entrance of this project. The door is sturdy wood accompanied by a small window, in order to see the visitors and the entrance is shaded by a wooden structure.

A typical Egyptian nuclei is also found in Ibiza. The house called “Can Parra de Can Truja” is an example of such a plan. The rooms are arranged around the porch, which is the central space of the house.
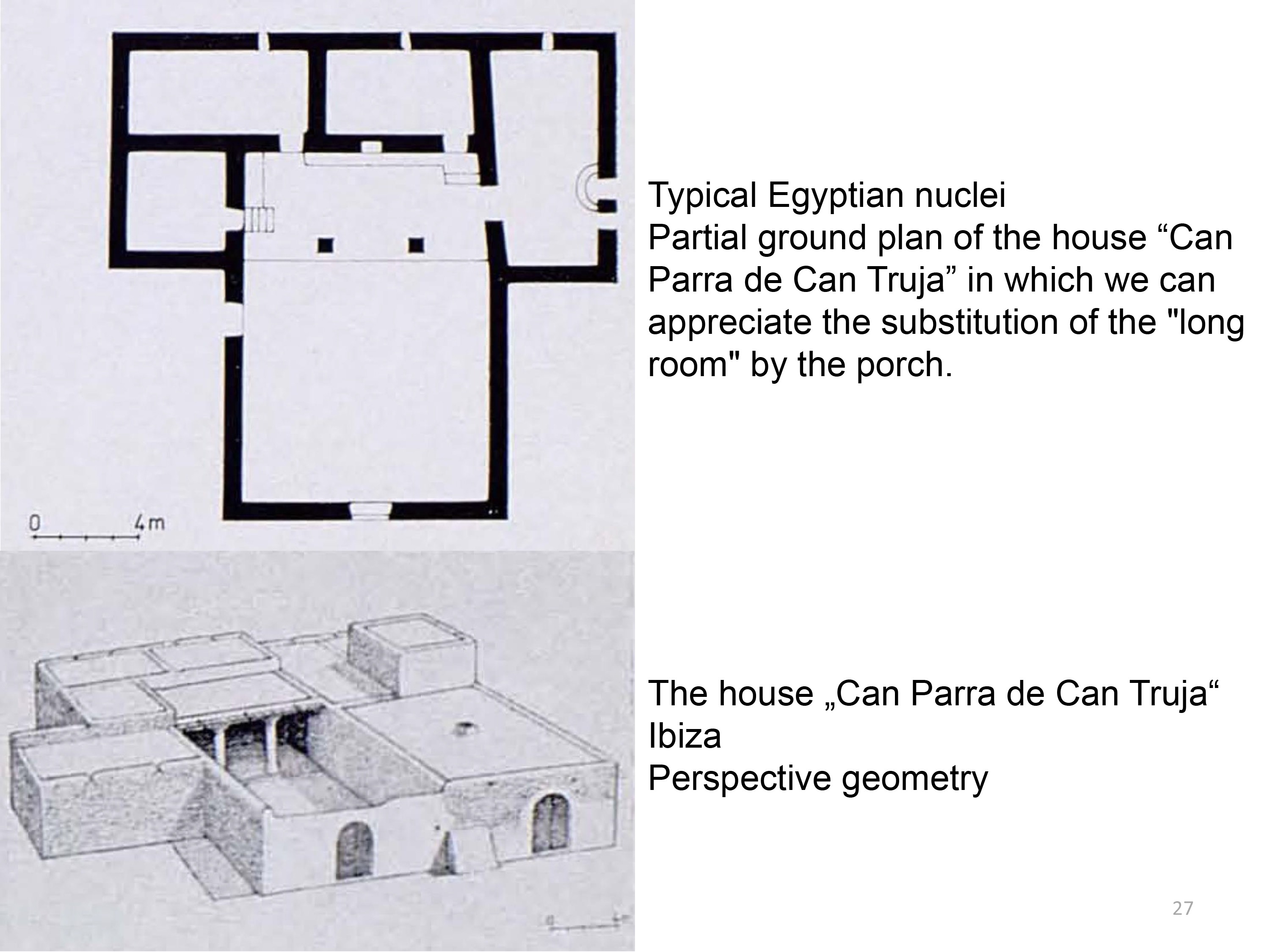
Another typology found in Ibiza is the prototype, developed 3000 years ago under Solomon. This conclusion is made through the comparison of a typical ground plan of the houses in Ibiza with the foundations of one of Solomon’s palaces. This houses were built with a simple system of additions. The concern for the symmetry and for the frontal facade are expressed through the relationship between the lateral masses and the central spaces.
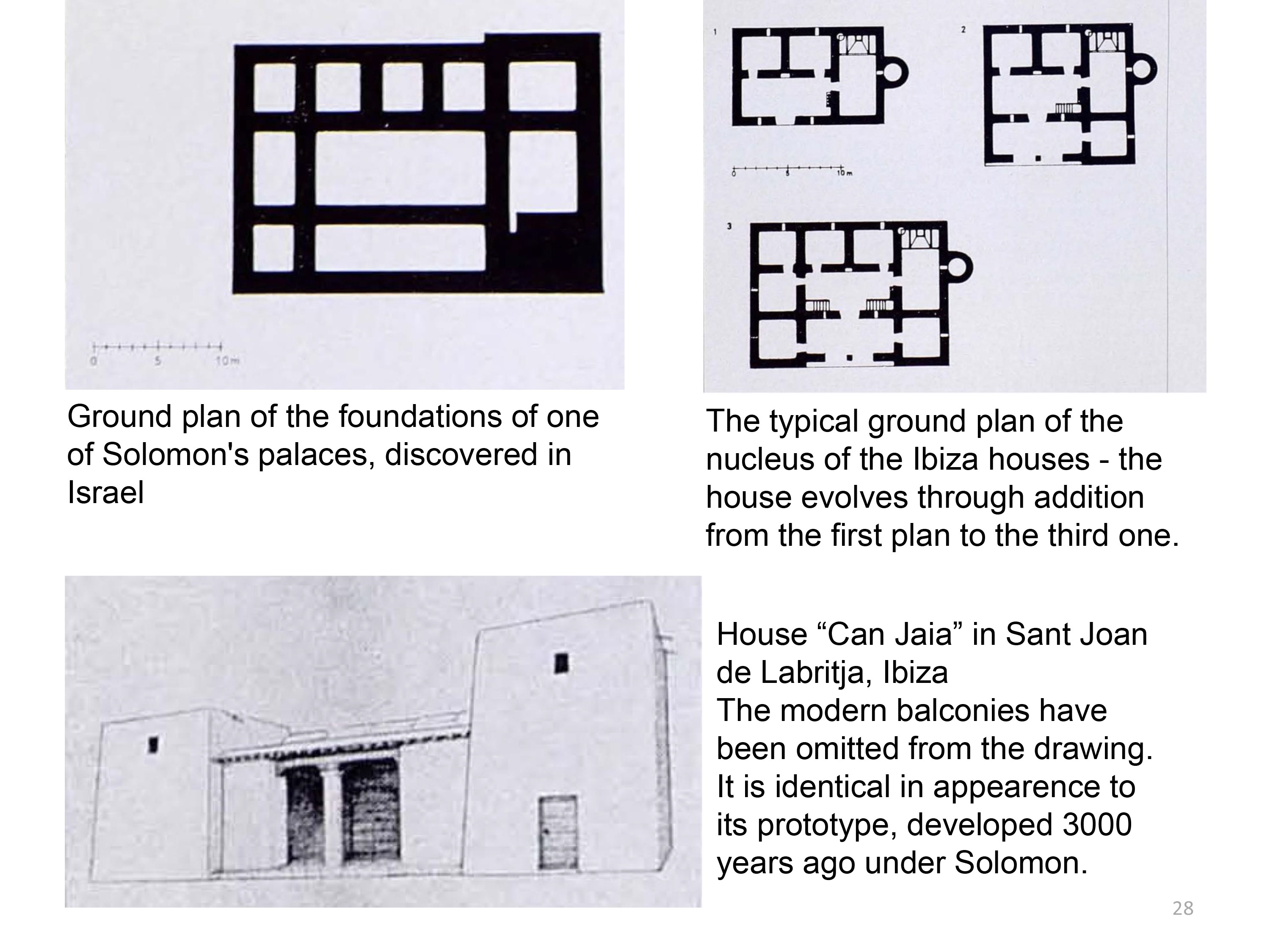
Because the traditional houses have a concern for the frontal facade in the composition, this project considers this 3 volumes, with the following functions: kitchen, main entrance and the living room. The main entrance gets its own volume because as the porch is the central element of the composition in a finca, so should the entrance in this project. In the back side the cubes are aligned to the porch and in this way, because each cube has different dimensions, the front facade becomes a game of this stepped-up volumes.
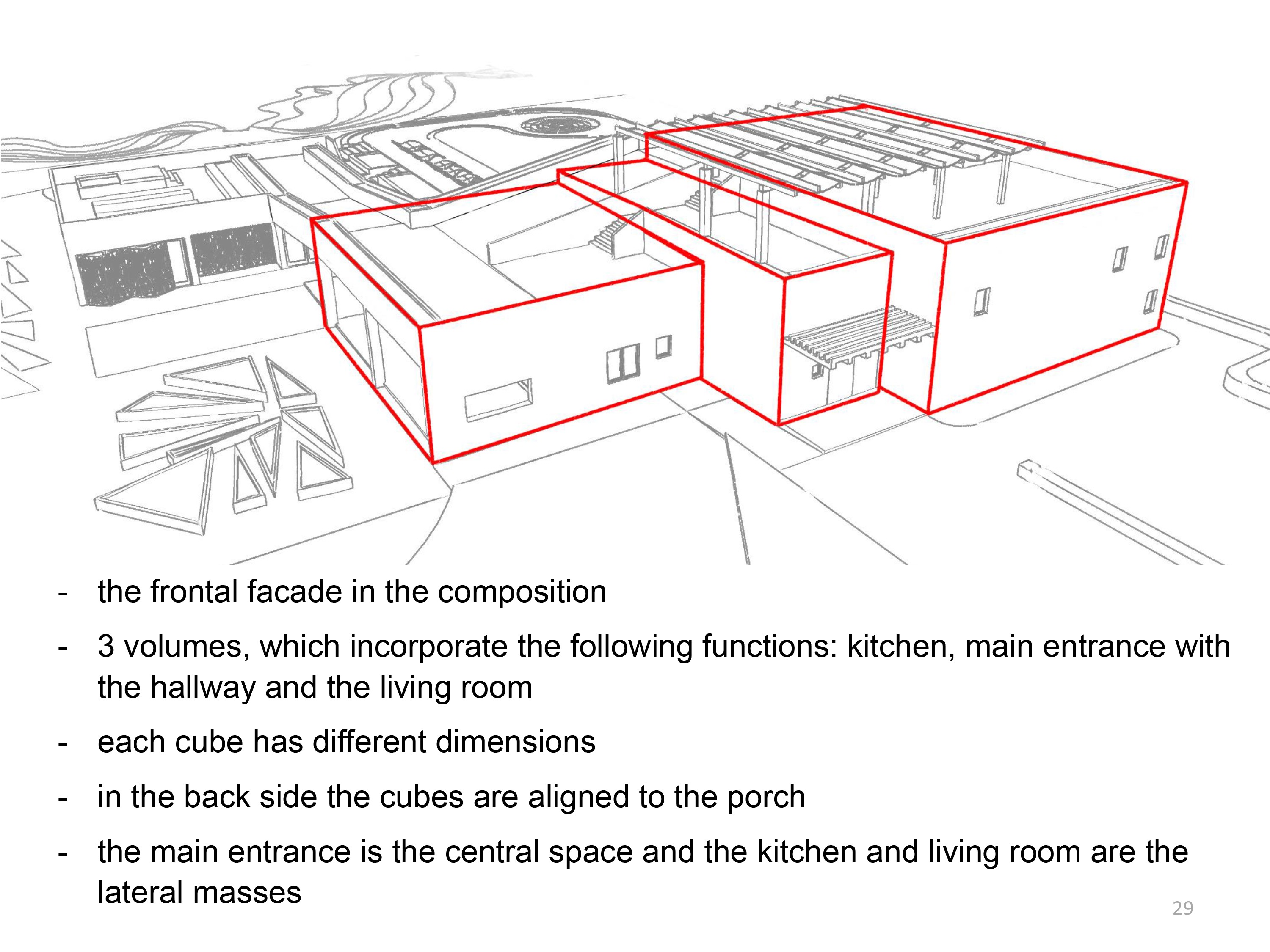
The three main volumes, which compose the project, are disposed hierarchic dependent on the functions.
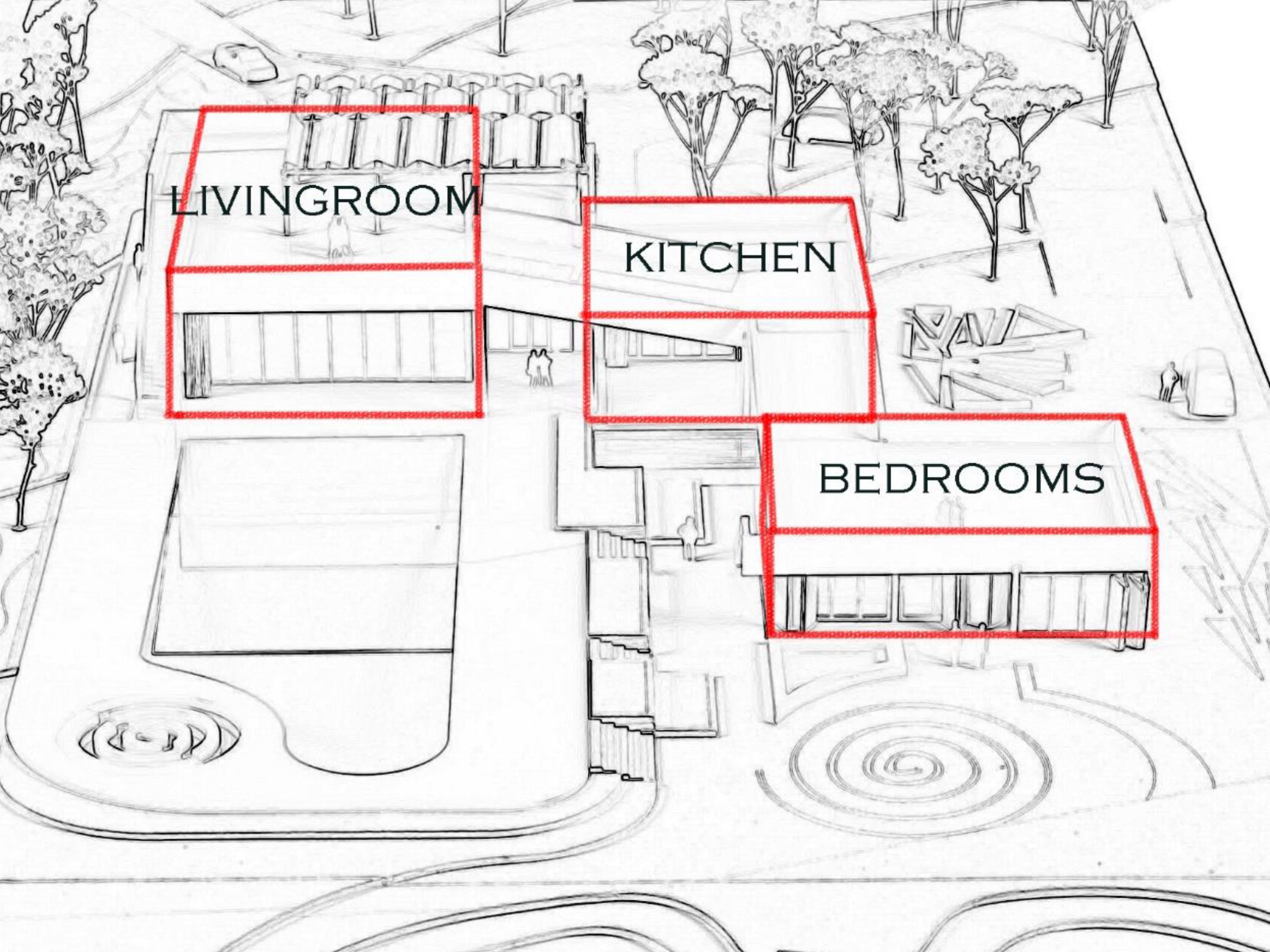
In my project the portico is used as the unifying element of the three main volumes.
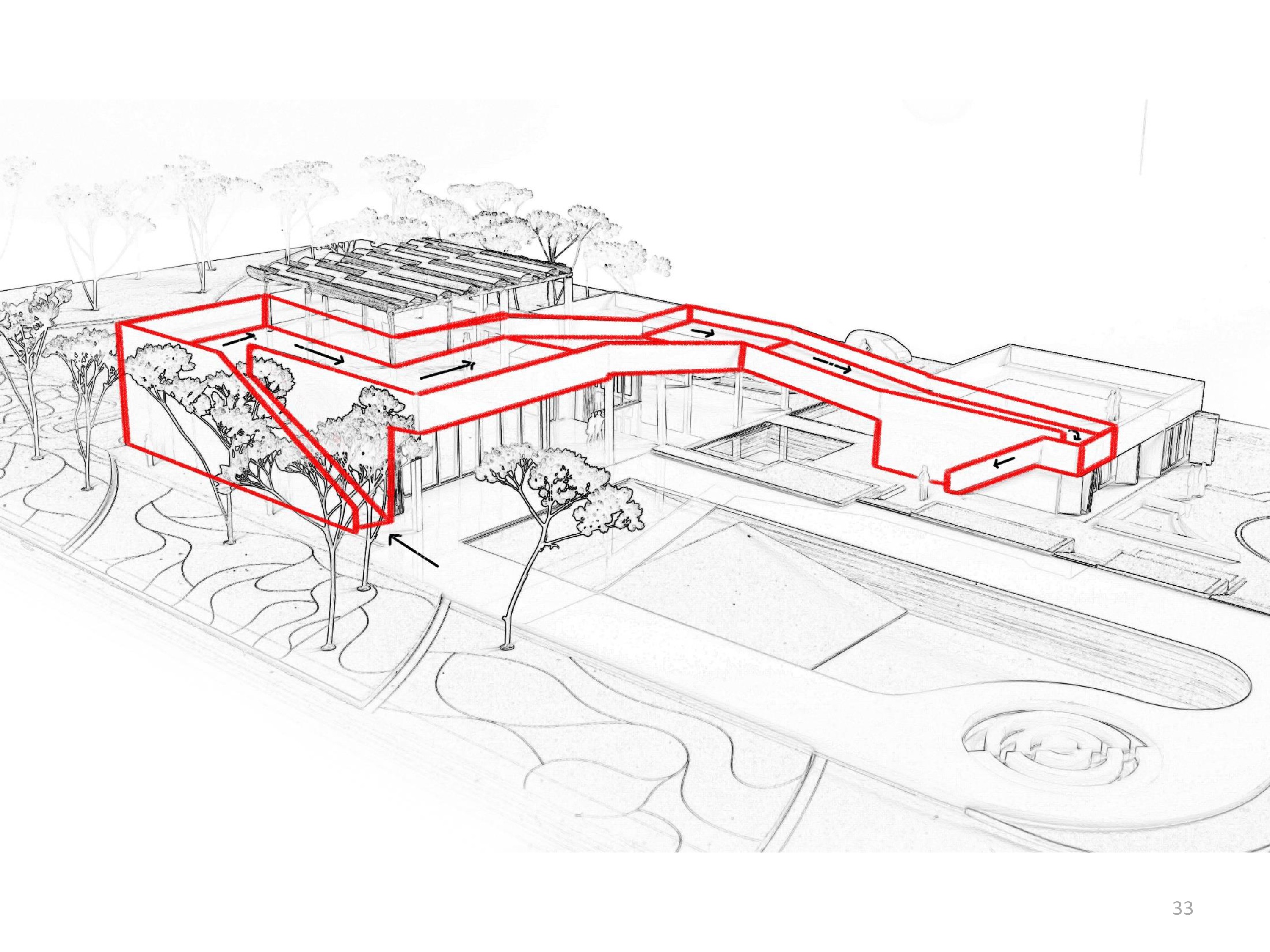
My project fits also in the initial topography without modifying the elevation of the terrain – the red lines ascend in the same way as the contour lines of the site and mark the stepped up placement of the volumes on the terrain.
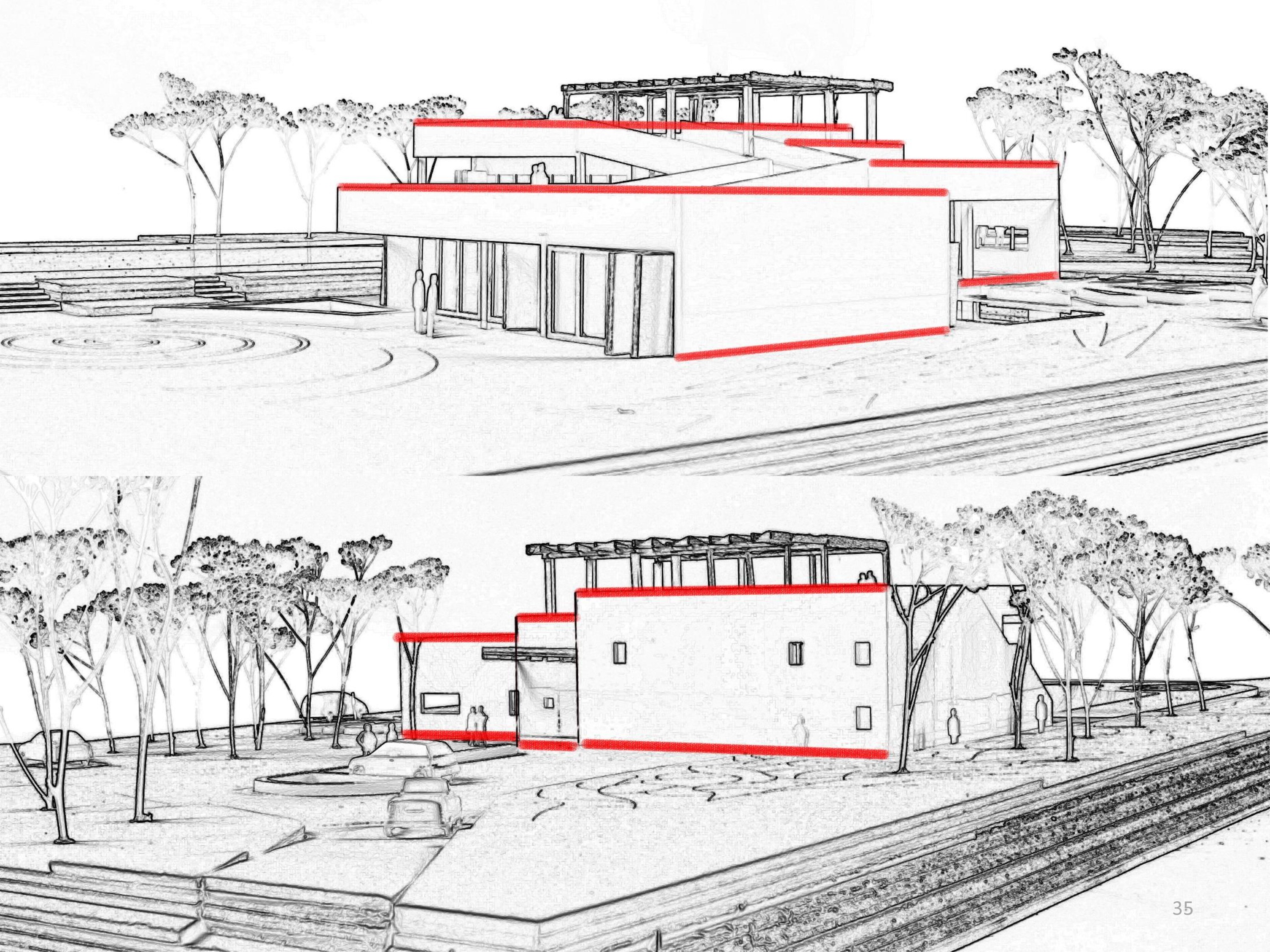
This sketch shows how the type of bench used by Sert in his house was reinterpreted in this project. There are three types of benches: 1. the upper one, above ground floor, without the seat back, marking the lounge area; 2. the middle one, lower than ground floor, with a wider seat; and the sunken one, with higher seat back.
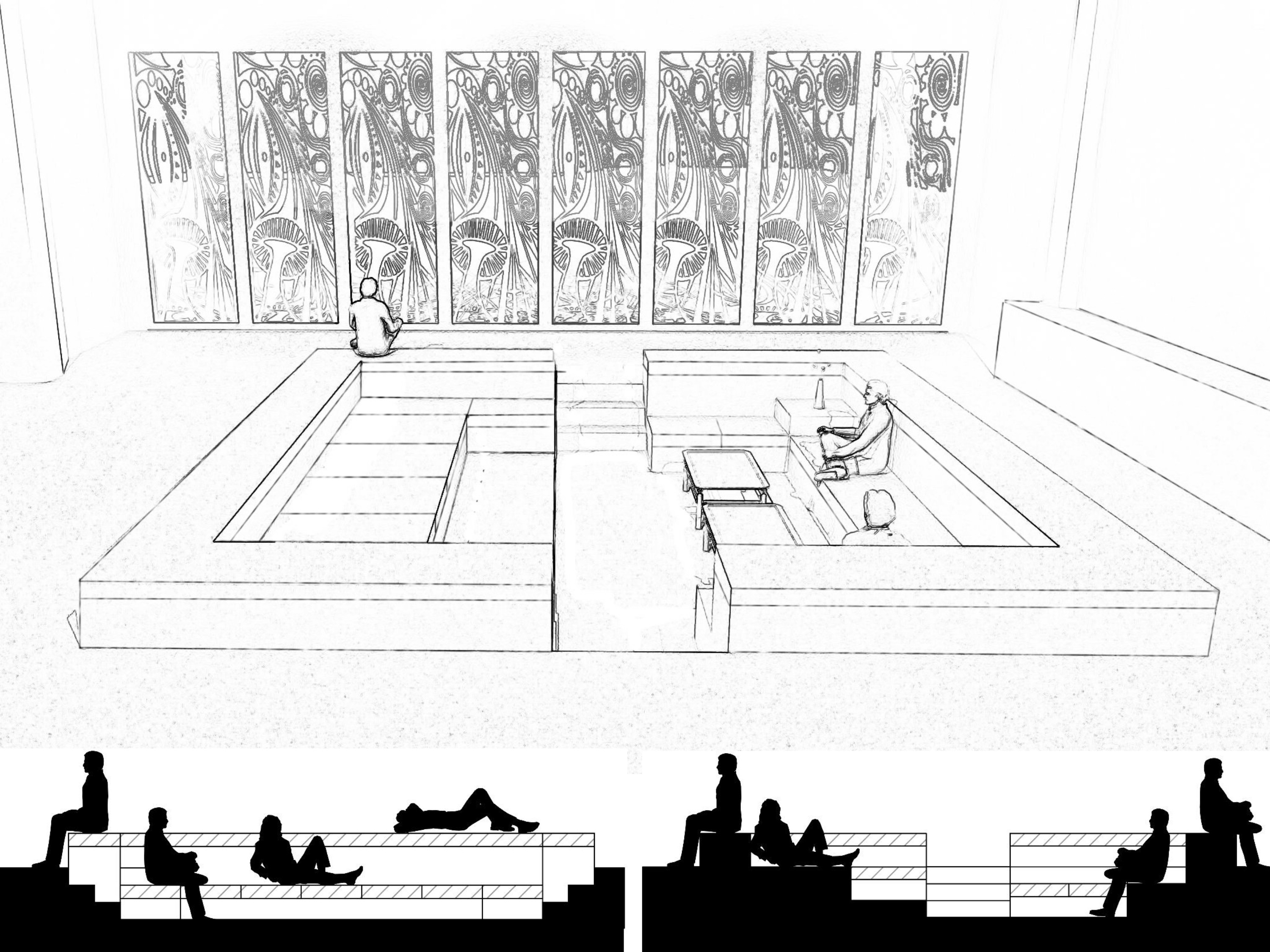
The idea of this furniture is to offer different functions such as: sitting, eating, sleeping, relaxing, watching TV, playing, discussing.
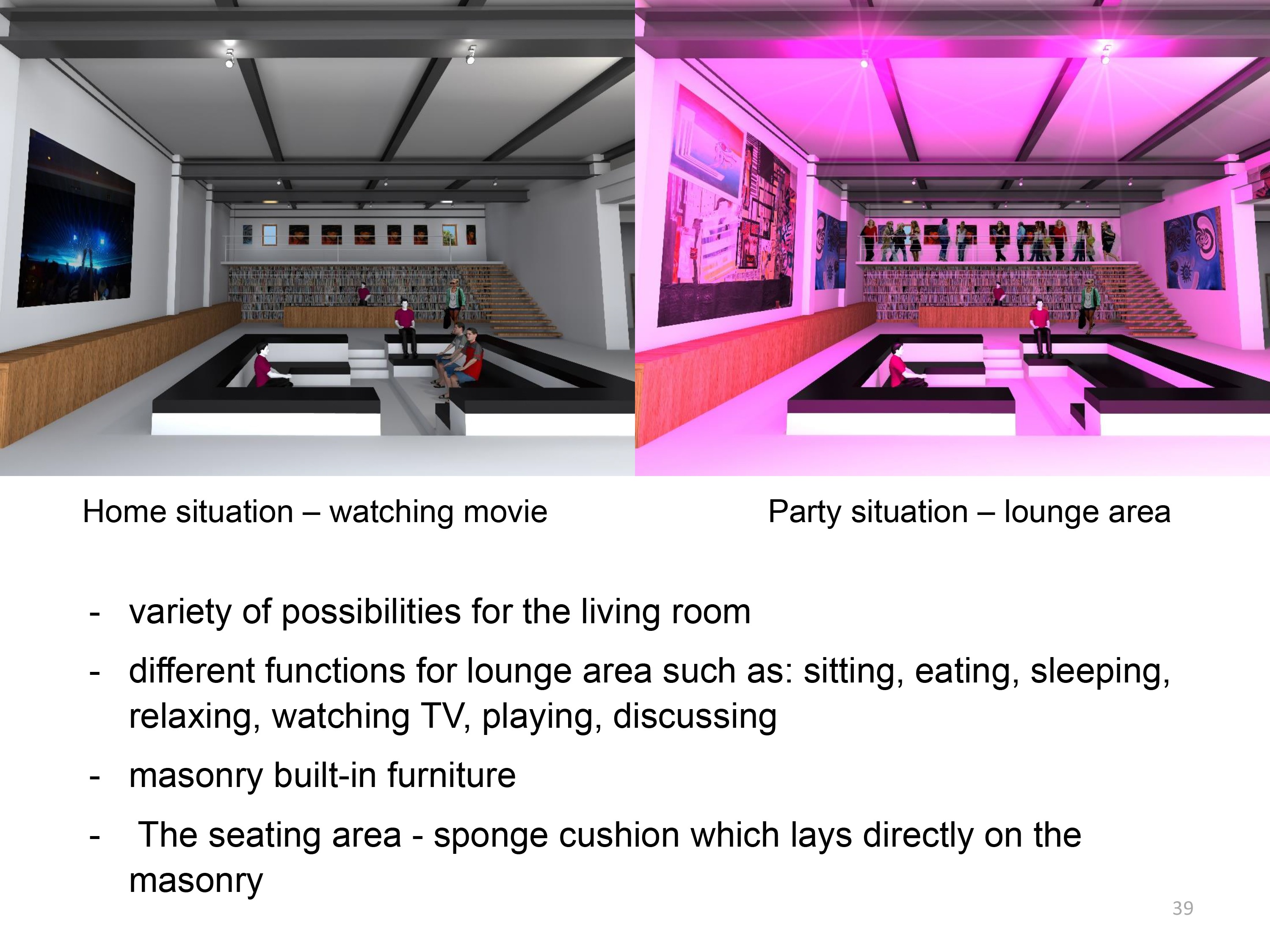
In this way I got to the resulting project.
- Drawing for the sunshades
- West Elevation
- South Elevation
- East Elevation
- North Elevation
- Situation plan
- Garden Concept
- Groundfloor plan
- Structural groundfloor plan
- Terrace plan
- Structural terrace plan
- AA Section
- BB Section
- CC Section
- Pool Section

